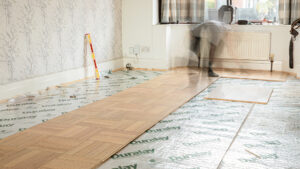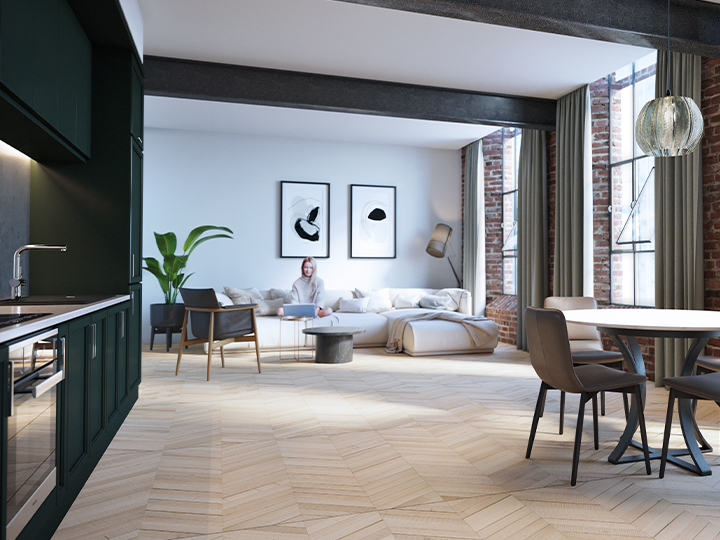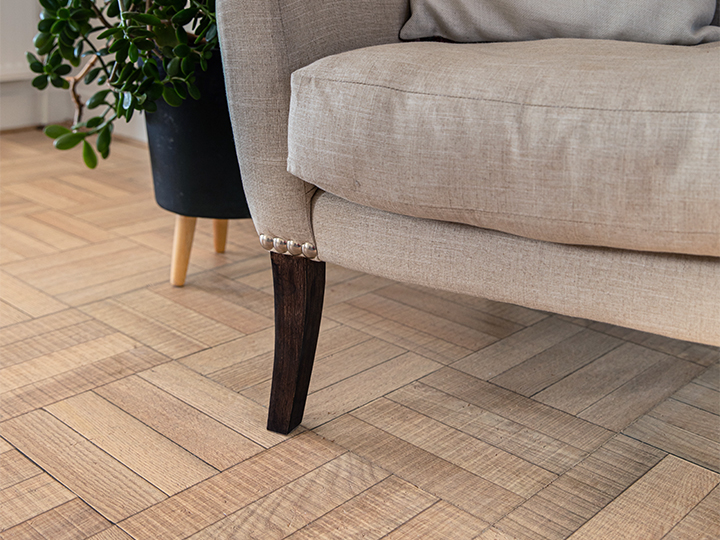Karta is about design, performance and the environment. No other floor combines these so well. This makes Karta floors a truly unique option for multiple applications.
Karta is the only man-made, natural floor that is graphically engineered and remapped into super-real, high-definition designs from handmade masters. These are not floors designed and made in design software, these are original, wooden floors that are made by hand.
The results are utterly indistinguishable from the original, making these designs attainable for commercial and residential spaces, where only the homogenous and standard was previously available.
Read on to find out what makes Karta the definitive flooring choice. Join the flooring revolution.

Application
Karta has a very broad range of applications, making it ideal for many projects. It is a long-life floor and is ideal for both residential and commercial space.
Thanks to Karta’s low carbon impact and its recyclability, it is ideal for short term lease times (e.g. 5 year lease on a retail store or office), where you know you don’t have a lifetime usage. It has already been installed in schools, offices, bars, canteens and houses, where it has performed well and lasted brilliantly.
Construction
How is Karta made?
The 100% nature wood fibre is formed into wood strands. These strands are compressed with organic glue, into built up layers of strands that entwine with each other. The wood fibres are laid disproportionately criss-crossing each other in different thicknesses and types. This creates a strong, versatile and reliable engineered material designed to be used in a myriad of applications such as flooring and wall cladding.
What is Karta’s design created from?
The normal parameters of wear layers do not apply to Karta. It is not made in the same way as vinyl or ceramic tile. The surface design is made from inks and natural resins. These are combined in layers to produce a durable and natural looking product.

What is the finish on Karta?
Karta Plated is a matt finish rated as AC5. This is the highest durability rating. The finish is a resin-based coating.
How does it cope with wear and tear?
The resin surface coating is very strong and durable. Even in direct wear under a roller on an office chair, it shows very little degradation after 3 years of direct use.
Design
Can I see a repeat in the design?
In a standard room size of 20m2, you are unlikely to see the same board twice. This gives far greater flexibility in introducing more real elements into our floors. The standard repeat in LVT or ceramic can be as few as 7 boards, which is highly restrictive and limiting to your design choice.
Are there visible joints?
A unique feature with Karta is the joint detail. We have developed an intelligent design where the internal joints within a pattern are indistinguishable from the joints around each panel. Herringbone to herringbone edge detail looks exactly the same, whether it’s within a panel or from panel to panel. This is a key design feature of Karta and sets us apart from the rest.
Installation
How do I install Karta?
You can either float or fully bond Karta. The most important element of the installation is to glue the tongue and groove joins with Karta Tongue & Groove Adhesive.

How quick is Karta to install?
The large panel and plank formats make Karta very quick to install. A 30m2 room should take 4 hours to install, making it perfect for commercial environments where an overnight installation is required. The flexibility in the material also makes it more tolerant of slightly uneven subfloors.
What is the subfloor requirement?
Karta needs to be installed on a dry and flat sub-floor. It can be installed on concrete, timber or metal.
Is it suitable for raised access flooring?
For raised access floors we offer a magnetic solution: this is for total installation/re-installation by room size and not by individual panel.
Can I use it as wall cladding? And what is the best design for a wall?
Karta planks have been specially designed for wall cladding. The 2480mm lengths are made to ensure that most ceiling heights can be installed in a single run of planks. The ladder pattern plank pattern has been designed so that the 3 strips across the width of each plank form the skirting detail when used as wall cladding.












